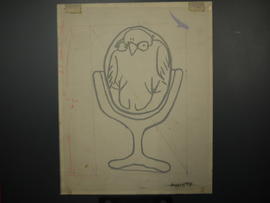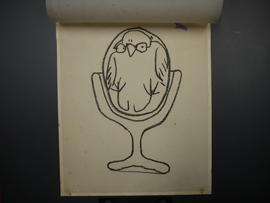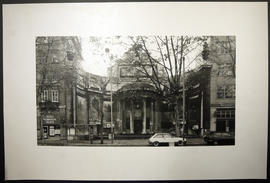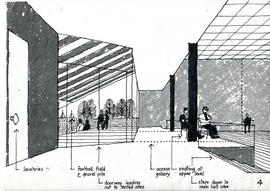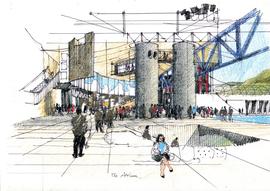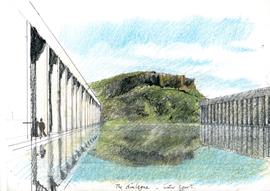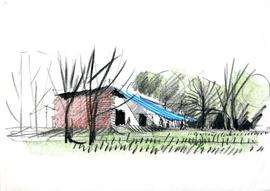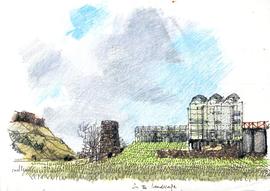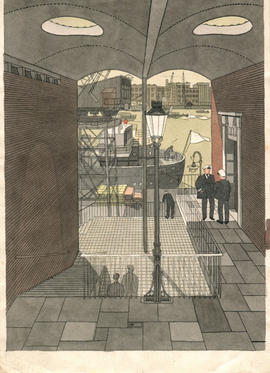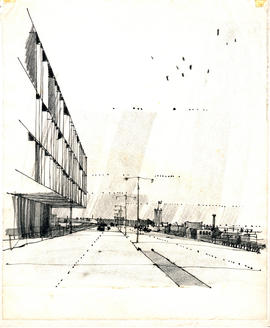Identity area
Reference code
Title
Date(s)
- [1914-1994] (Creation)
Level of description
Extent and medium
Context area
Name of creator
Biographical history
Influential English urban designer who was a key motivator in the Townscape movement.
Cullen was born in Calverley, Pudsey, near Leeds. He studied architecture at the Regent Street Polytechnic, the present day University of Westminster, and subsequently worked as a draughtsman in various architects' offices including that of Berthold Lubetkin and Tecton, but he never qualified or practised as an architect.
Between 1944 and 1946 he worked in the planning office of the Development and Welfare Department in Barbados, as his poor eyesight meant that he was unfit to serve in the British armed forces. He later returned to London and joined the Architectural Review journal, first as a draughtsman and then as a writer on planning policies. There he produced a large number of influential editorials and case studies on the theory of planning and the design of towns. He was also involved in the Festival of Britain in 1951.
His techniques consisted largely of sketchy drawings that conveyed a particularly clear understanding of his ideas, and these had a considerable influence on subsequent architectural illustration styles. He also illustrated several books by other various authors, before writing his own book - based on the idea of Townscape - in 1961. The Concise Townscape has subsequently been republished around 15 times, proving to be one of the most popular books on Urban Design in the 20th Century.
In 1956 Cullen became a freelance writer and consultant and, in the years immediately following he advised the cities of Liverpool and Peterborough on their reconstruction and redevelopment plans. In 1960 he was invited to India to advise on the planning aspects of the Ford Foundation's work in New Delhi and Calcutta and so in 1962 he and his family lived in India for 6 months while he worked on the projects. Later, his work included planning advice to the city of Glasgow and during the 1980s, the London Docklands Development Corporation.
For a while Cullen teamed up with a student, David Price, and they formed an architectural firm together - Price & Cullen. They won a competition in London in the 1980s and together designed and oversaw the building of the Swedish Quays housing development in Docklands. They worked together until 1990 as Cullen's health was deteriorating. Price died in 2009 at the age of 53.
Cullen lived in the small village of Wraysbury (Berkshire) from 1958 until his death, aged 80, on 11 August 1994, following a serious stroke. After his passing, David Gosling and Norman Foster collected various examples of his work and put them together in the book "Visions of Urban Design".
In 1972 he was elected Honorary Fellow of the RIBA. In 1975 he was awarded with an RDI for illustration and Townscape. The following year he was awarded a medal from The American Institute of Architects. In 1978 he was awarded a CBE for his contribution to architecture.
Activities include:
Assistant Editor Architectural Review, 1945-1955
Author of Townscape, textbook on visual planning
Civic design consultant to replanning of Delhi for Ford Foundation and local authority
Ditto Calcutta
Townscape consultant to replanning teams: Liverpool, Bolton and Northampton
Survey and proposals for Castletown and Peel, Isle of Man for Local Government Board
Consultant to replanning of Llantrisant for Glamorgan County Council
Survey of Tenterden as Conservation Area for the Borough and Kent County Council (with F MacManus)
Proposals for redevelopment of Kentish Town for Borough of Camden
Consultant to Bucks County Council, Village development
Repository
Archival history
Immediate source of acquisition or transfer
Content and structure area
Scope and content
Appraisal, destruction and scheduling
Accruals
System of arrangement
The collection has been described at box level. The order of the records on transfer has been retained as far as possible. Records that were removed from a wooden plan chest (drawings) are now stored in over-size archive boxes; records removed from wooden drawers (photographic material) and from plastic crates (project files) are in archive boxes; some over-size drawings are in the archive plan chest. Much of the visual material is uncatalogued but is acccessible to researchers. Please contact the Archivist for more information.
BOXES 1-19, 105-115, 117, 122-125 contain drawings and plans
BOXES 20-31, 116, 118-121 contain photographic material including slides
BOXES 32-104 contain papers and publications
Conditions of access and use area
Conditions governing access
Conditions governing reproduction
©Gordon Cullen Estate
All requests for licensing of Gordon Cullen's work to be made to archive@westminster.ac.uk
Language of material
- English


